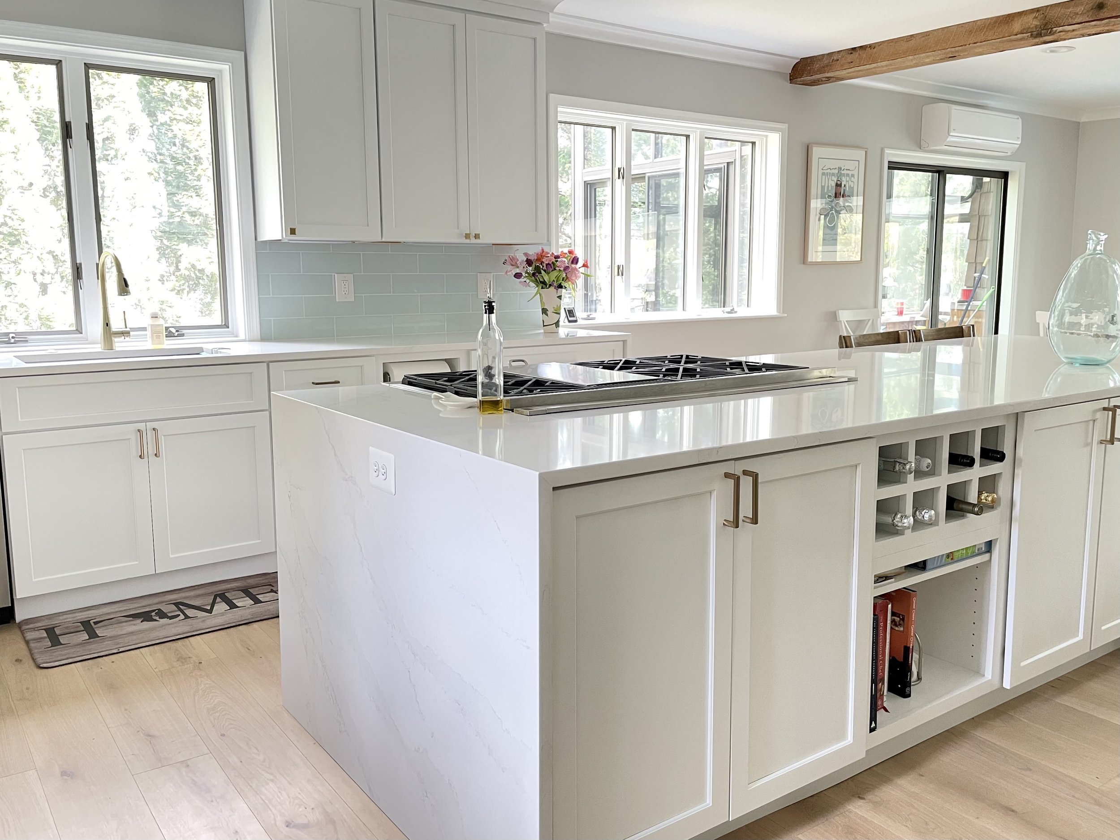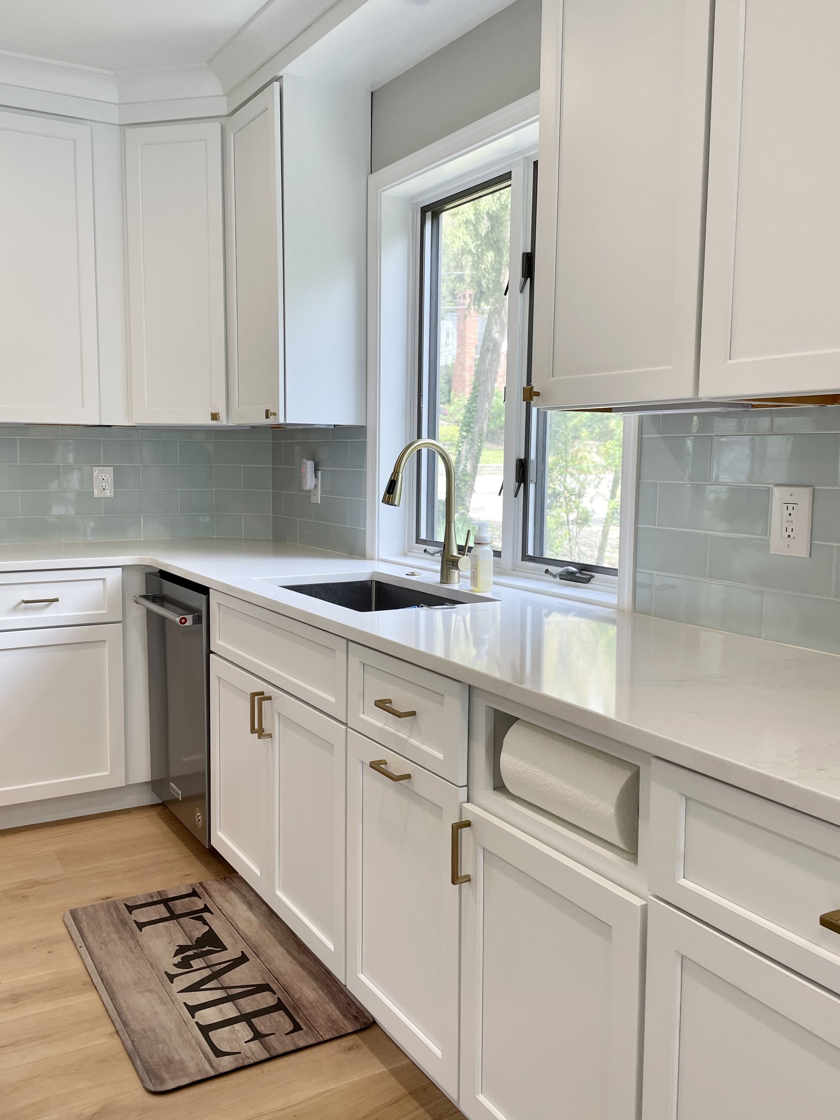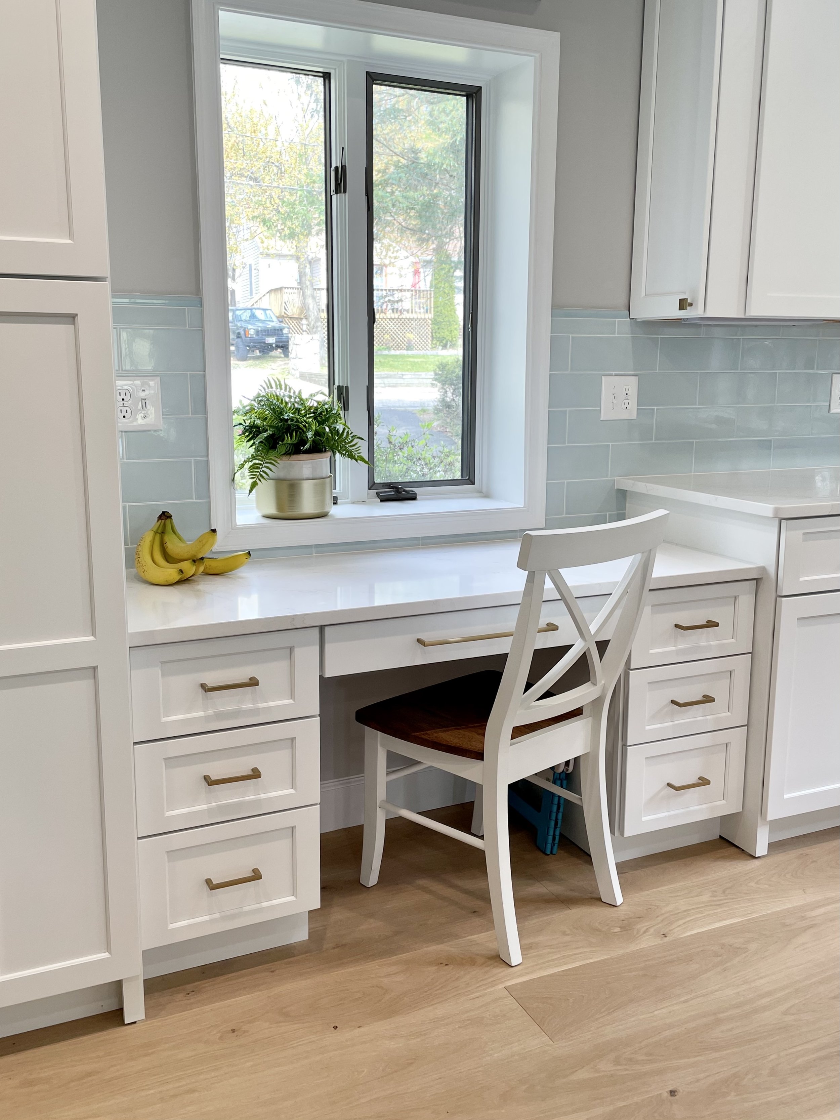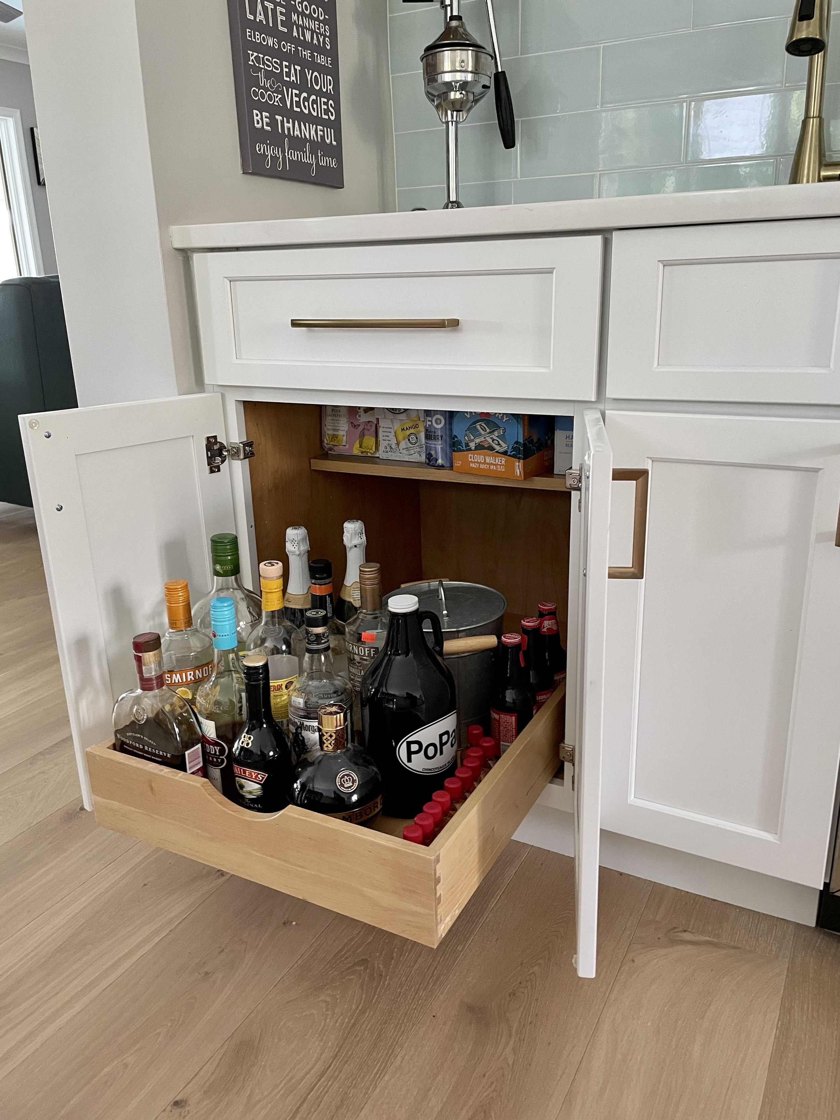
Chef's Kitchen for 5
This beautiful Severn River waterfront home began with a lot of potential and a vision. The clients wanted a space to call home for their family of 5-a place to grow, have fun, and cook-a lot! By taking out original cabinetry, and completely redesigning the layout of the kitchen, we were able to give this home light and air. The client is a chef, so we needed to put function above all else. We started with a 48” range and built the kitchen around it. The island seats 6 and still allows ample room for prepping and cooking. We packed the kitchen with storage solutions: double pantries, a built-in paper towel bar, microwave drawer, pull-out spice rack, swing out shelf, and a pop-up downdraft vent. The backsplash reflects the beauty of the surrounding river landscape, and natural wood-wrapped beams give this room a moment. We can’t ignore the waterfall countertop -which adds an element of elegance and fun! This kitchen is a dream for a busy family who can come together easily at meal times, homework times, and make memories for all times.















