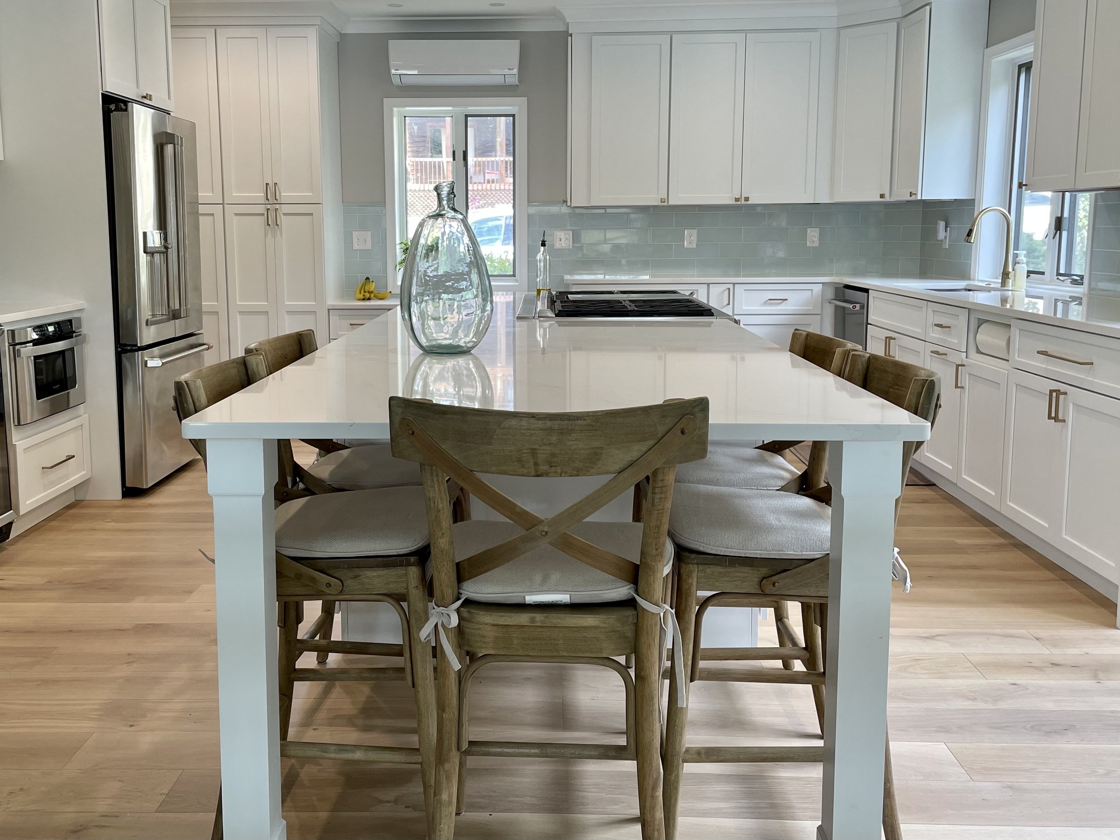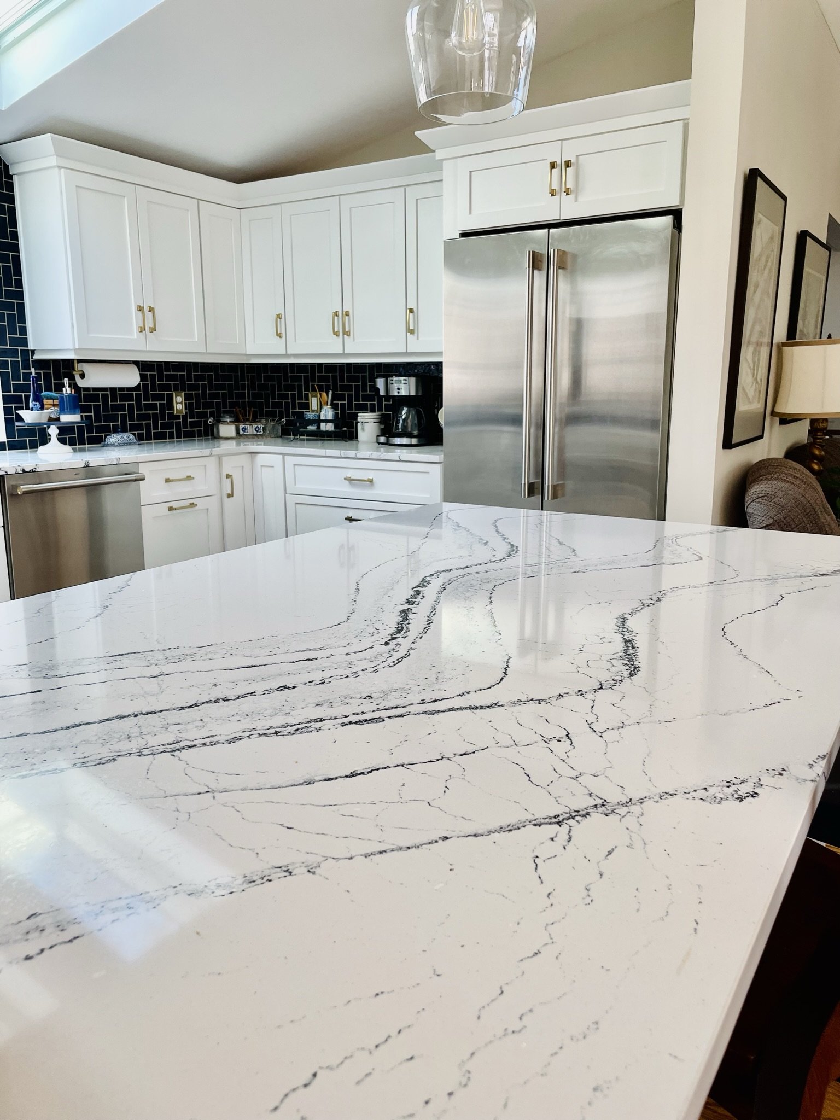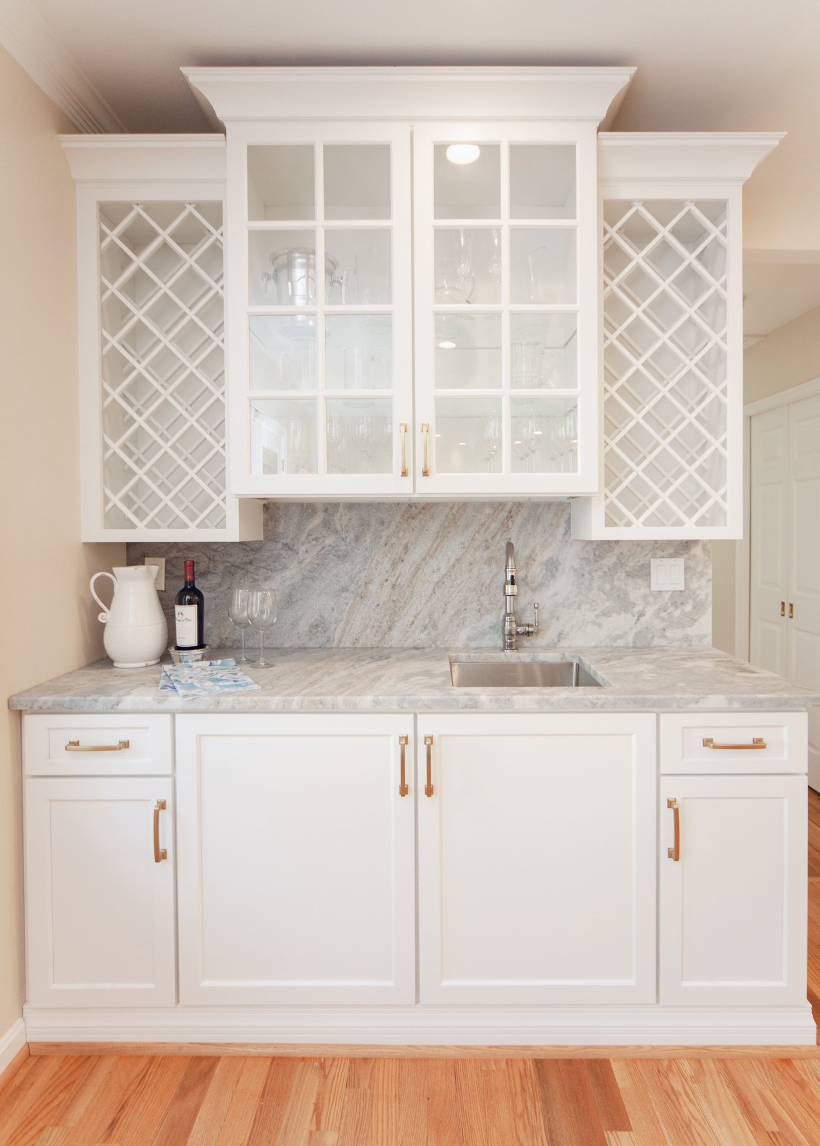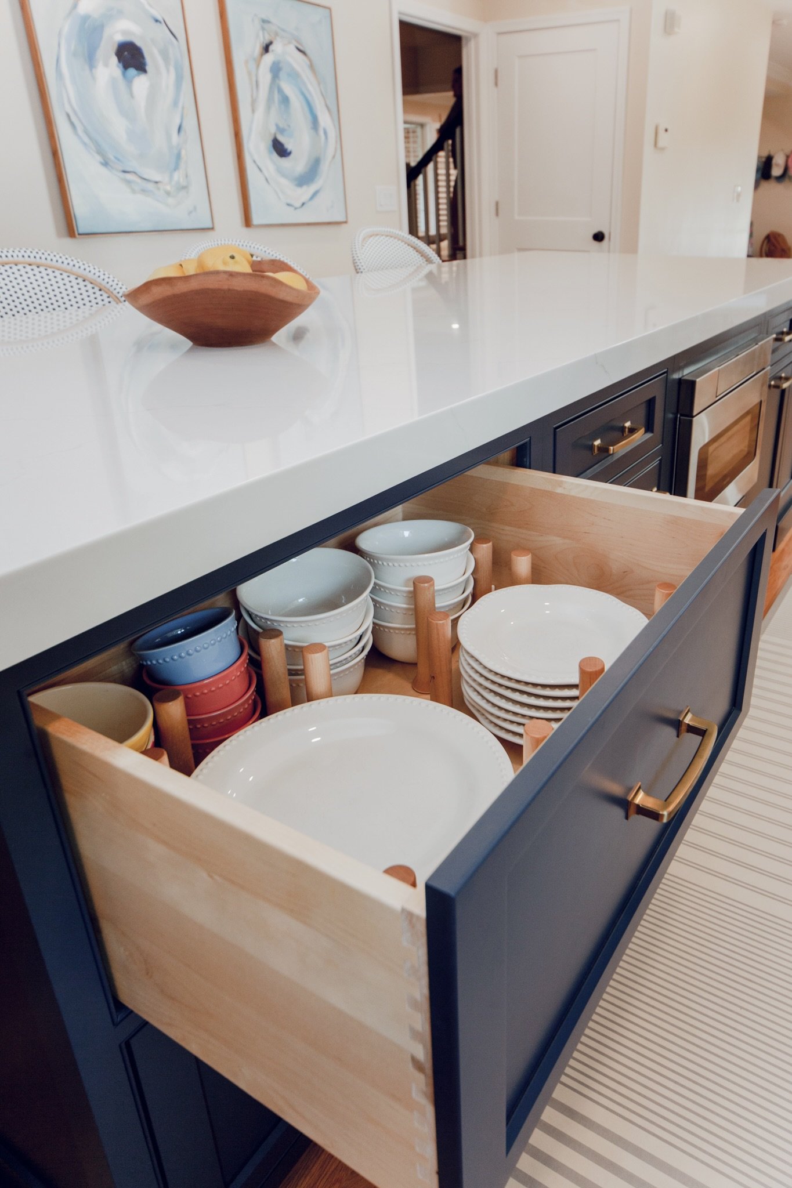Your Kitchen Design Questions
Can I have An Island?
This is by far one of my most requested elements for kitchen renovations. The way many of us live now is different than the way our original homes and kitchens were designed. Entertaining often revolves around shared meals in the kitchen. Kiddos are doing homework in common spaces. Morning and evening at-home meals with the family are usually paced around busy weekday schedules. These all lend themselves to incorporating a functional island.
So, will your space allow for an island? Let’s look at the depth between your cabinetry on the perimeter (or measurement from cabinetry to the opposite wall). This is where your island would be placed. If you’re considering an island for food preparation, you should allow a minimum space of about 104”. This gives you a walkway clearance on either side. For an island with seating along the back, you would need to allow a minimum space of 118”. There are some variances with this rule, but generally speaking, those are the numbers. The digital imagery that we provide our clients can help simplify this and we can work to give you a functional island that is to scale with your home.
What’s In That Bulkhead Over My Cabinets?
Many people in our area have a 12” bulkhead over their existing wall cabinetry. About 50% of the time, those dry-walled spaces are empty and were built to accommodate a shorter wall cabinet. The other 50% of the time, the bulkhead contains plumbing or HVAC. Before you renovate, you will want a contractor to examine the bulkhead and see if you can take the cabinetry to the ceiling. In some cases, the contractor can move the plumbing or hide it inside the top of the cabinetry, but we would want to have a close evaluation of the space and budget for those changes.
Should I Use My Rarely-Used Dining Room To Expand My Kitchen?
This really depends on how your family uses the home. If you do not use the dining room and are in need of more storage and workspace, then it is certainly worth considering. It can be a big change to open the wall between the formal dining room and the kitchen, as it can add a lot of light and versatility to the home. Our recommendation is to do what works best for your family and try to keep space for sit-down meals.
Quartz
What Is The Difference Between Quartz And Granite?
Granite
Quartz and granite are actually more alike than you think! Quartz, like granite, is a natural material harvested from the earth. It is hard, almost completely nonporous, and comes in a HUGE variety of designs and colors. Unlike granite, quartz does not need to be sealed, is harder than any stone surface, and can withstand spills and cleanups. Most of our clients love quartz for its brighter designs. You can get the marble look without the stress of maintenance.
Granite, on the other hand, has a natural beauty that is difficult to replicate. It is truly art cut from the earth! Each slab is different, so no one will ever have the same countertop. Natural stones like granite, quartzite, and marble can have beautiful depth and luster that you may not find in quartz. Natural stone does require regular sealing with a spray-on sealant, and you would only use granite or marble-specific cleaners on it to maintain resistance to chipping or etching. There are also new stone treatments available that can alleviate some of the vulnerabilities of natural stone. I like to walk clients through all options before we make a decision. Sometimes a client set on the ease of quartz falls in love with a stone they had never seen. Keep an open mind and do what you love!
Can I Just Paint My Cabinets?
Of course, you can-but just expect some maintenance. The reality is that cabinetry painted in a factory goes through a multi-step process that includes industrial sprayers, catalysts, and ovens to create a hard, smooth, and durable finish. Depending on your budget, replacing doors and spraying the cabinets may end up costing near the cost of new cabinetry. Another big consideration is the quality of the cabinetry and how it functions. Does the storage work? Are the hinges in need of repair? Is the drawer glides becoming rickety? Painted cabinetry may look beautiful on Instagram, but make sure it's worth the investment or if new cabinetry is really in order.
How Do I Start The Kitchen Design Process?
Call us! We offer complimentary initial consultations on-site at your home. At that appointment, we walk through the space, talk through any moving walls or openings, take detailed measurements, and get a general feel for how you would like your new kitchen to look and feel. From there, our designers create a working layout and then we meet you at our studio to start exploring finishes.





